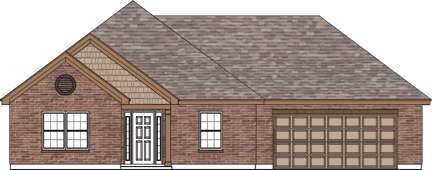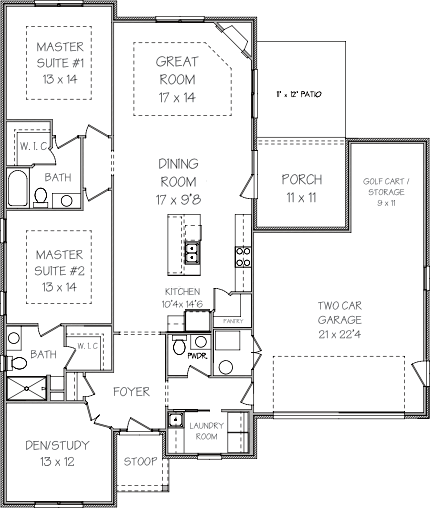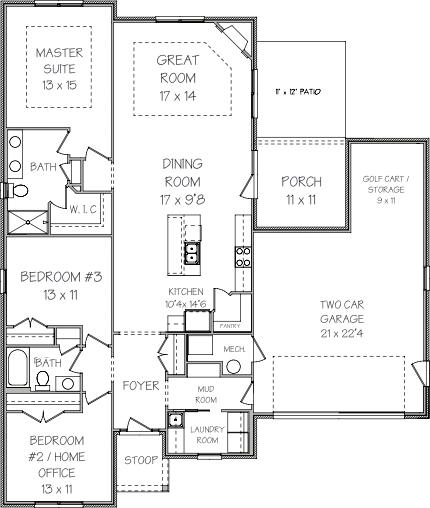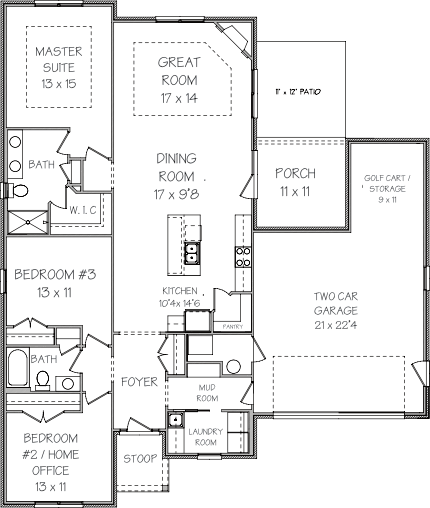Villas Patio Homes
The Hanover

Features
Starting at $362,900
+ desired lot
- 1765 SF Living Space
- 3 Bedroom / 2 Bathroom
- 2 Car Garage / Golf Cart Storage
- Lit Tray Ceiling in Master
- Tray Ceiling in Great Room
- Large Great Room
- Walking/Golf cart trails
- Full access to the Halifax Lodge
This gorgeous Hanover Ranch can be built just for you! With a fully brick exterior adding such warmth and beauty. The Hanover provides you with the opportunity of 3 different floorplans. A slab-two Master Bedroom with a den, a Three Bedroom option, or a Three Bedroom with a storm shelter / finished basement. This spacious bedroom split floor plan, allows for more privacy in the master. Enjoy your 2 car garage with golf cart / storage for extra storage
Main Level Floor Plan With Slab
2 Master Bedrooms & Den
- 2 Master Suites with master baths
- Walk-in Closets
- Large Great Room
- Den / Study
- ½ Bath off the Great Room
- Covered porch
Main Level Floor Plan With Slab
3 Bedrooms
- Master Suite with large walk-in closet
- All bedrooms with walk-in closets
- Second Bedroom / Home Office
- Large Great Room
- Covered porch
- Large Laundry room










