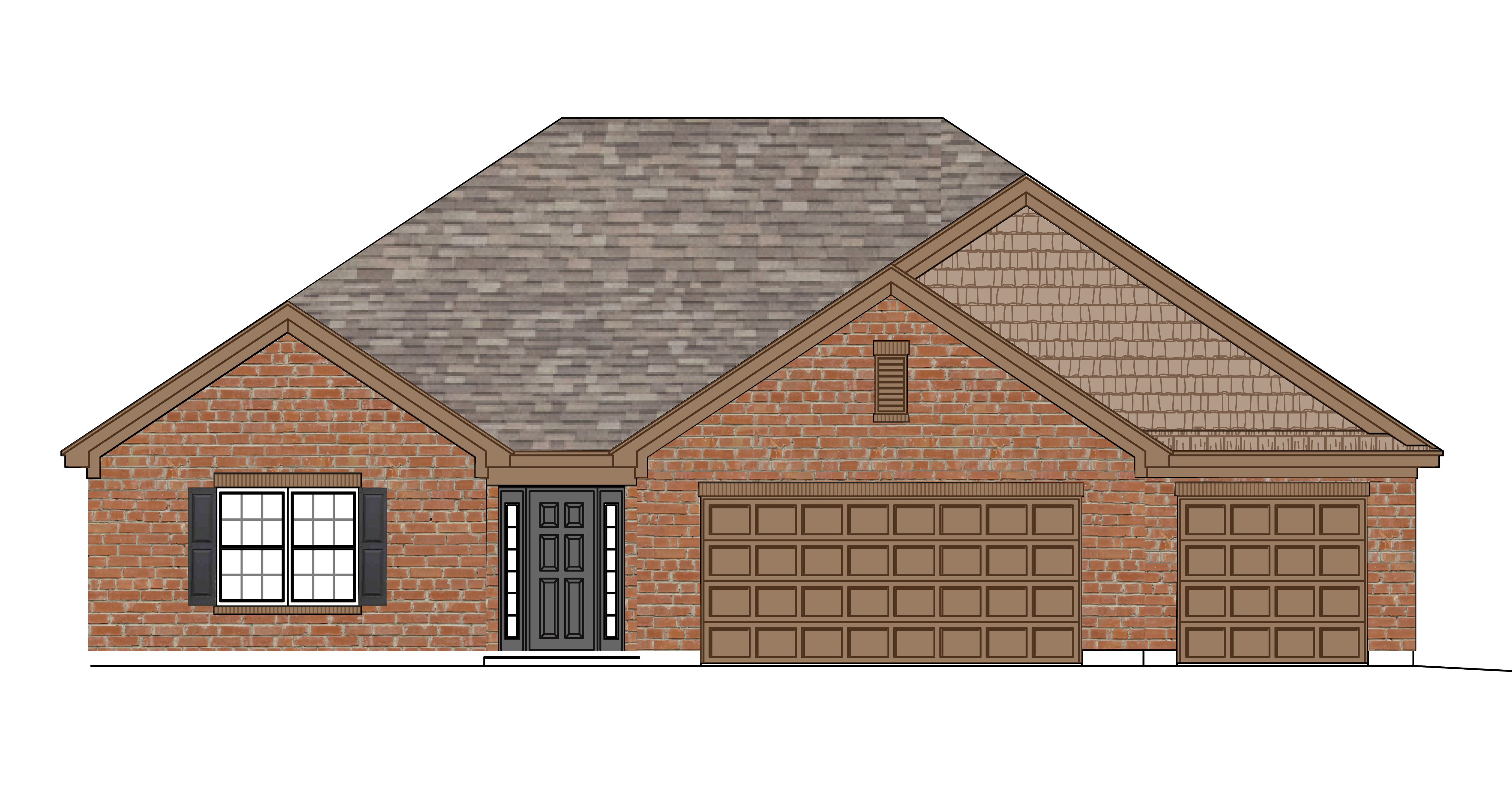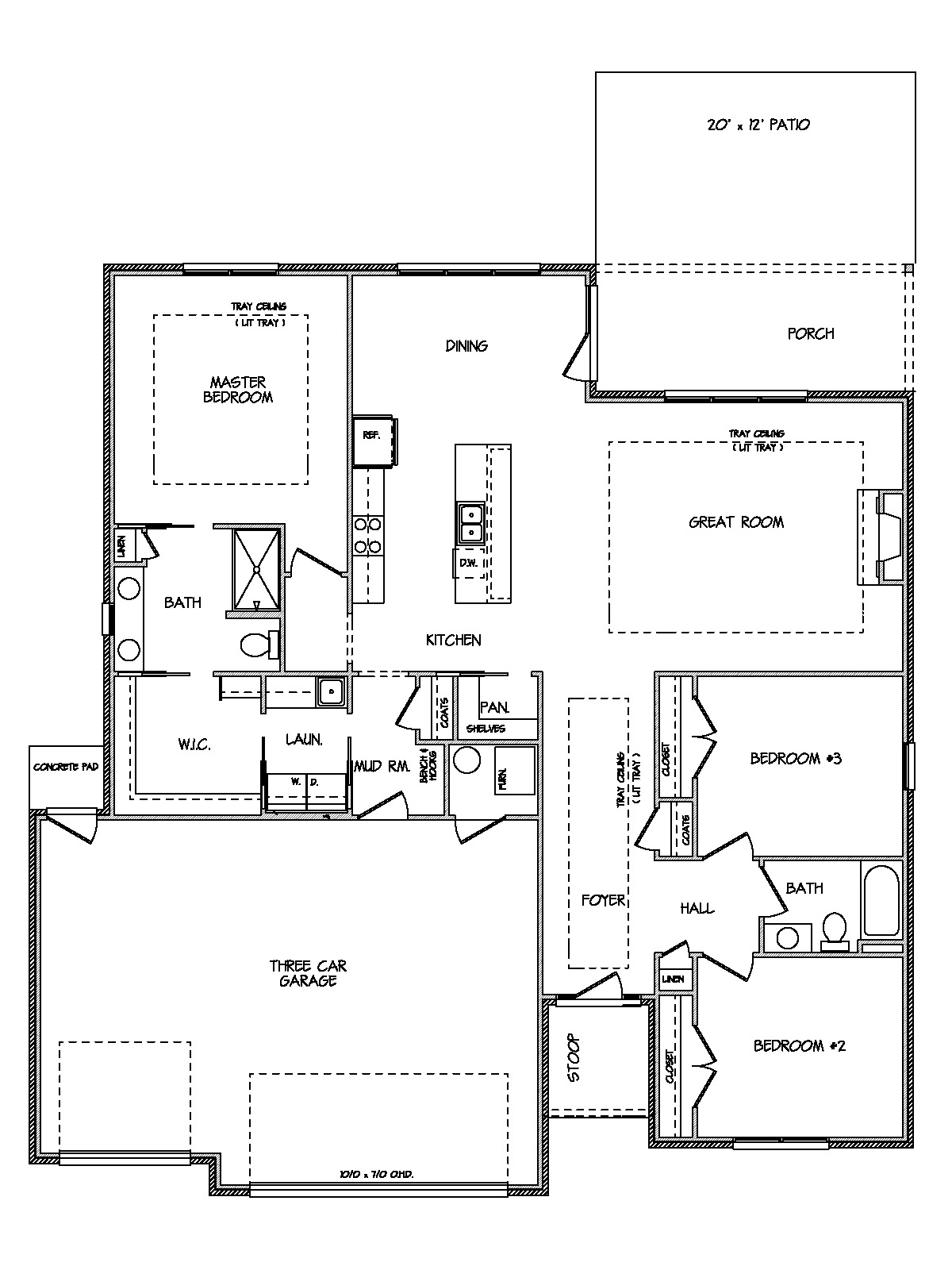Villas Patio Homes
The Windsor

Features
Starting at $387,900
+ desired lot
- 1,954 SF Living Space
- 3 Bedroom / 2 Bathrooms
- Split Floorplan for more privacy
- Three Car Garage
- Lit Tray Ceiling in Masters Suite
- Large Great Room/Optional Coffered Ceiling
- Walking/Golf cart Trails
- Full Access to the Halifax Lodge
This gorgeous Windsor Ranch can be built just for you! With a fully brick exterior adding such warmth and beauty. The Windsor provides you with the opportunity of 3 different floorplans. A slab – two Master Bedroom with a den, a Three Bedroom option, or a Three Bedroom with a storm shelter / finished basement. This spacious 3 bedroom split floor plan, allows for more privacy in the master. Enjoy your 3 car garage storage, for extra storage.
Main Level Floor Plan With Slab
2 Master Bedrooms & Den
- 1954 SF Living Space
- 2 Master Suites
- Split Floorplan for more privacy
- Centrally Located Den
- Three Car Garage
- Lit Tray Ceiling in both Master Suites
- Large Great Room
- Walking/Golf Cart Trails
- Full Access to the Halifax Lodge
Main Level Floor Plan With Slab
3 Bedrooms
- 1,954 SF Living Space
- 3 Bedroom / 2 Bath
- Split Floorplan, for more privacy
- Three Car Garage
- Lit Tray Ceiling in Master Suite
- Large Great Room/Optional Coffered Ceiling
- Walking/Golf Cart Trails
- Full Access to the Halifax Lodge








